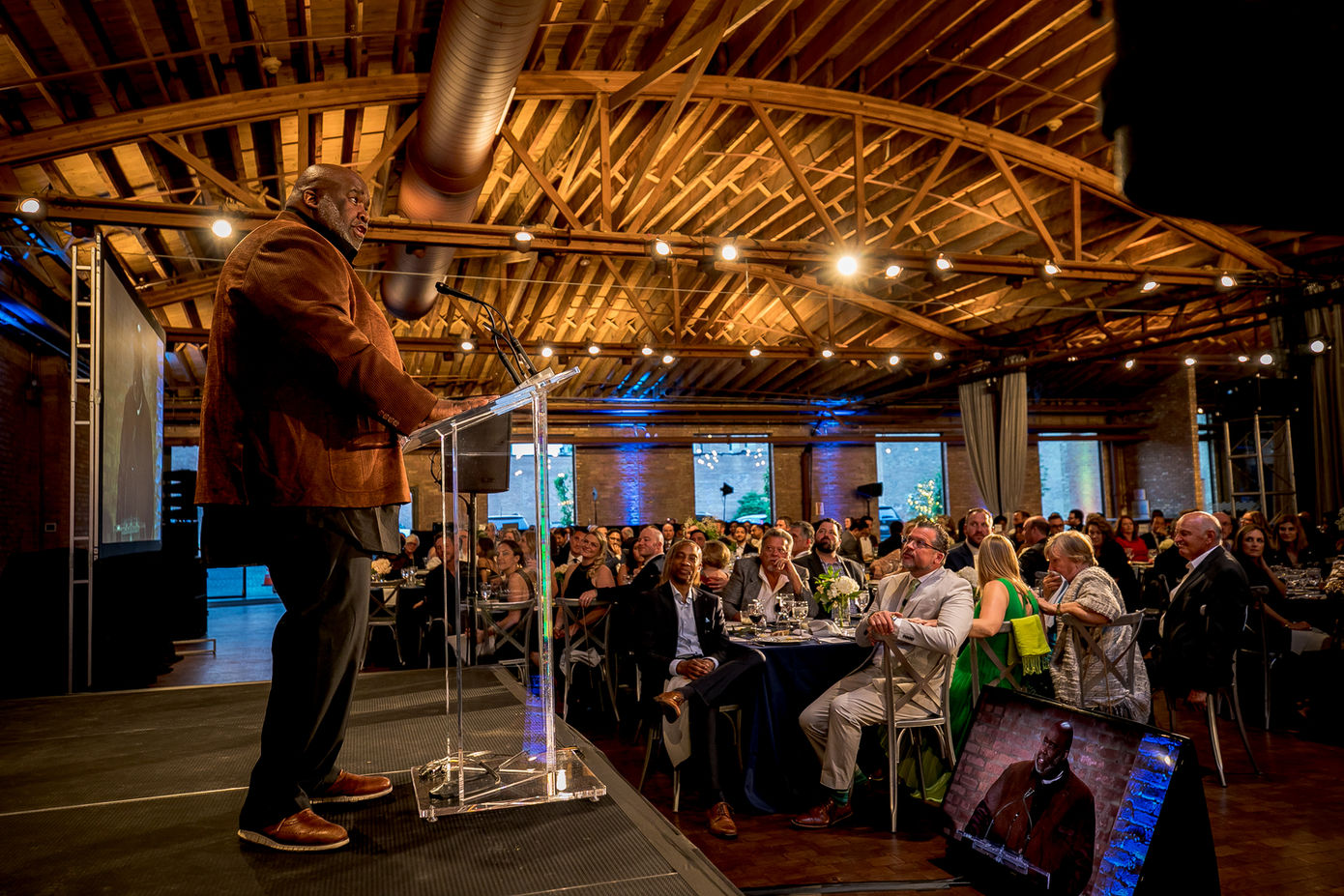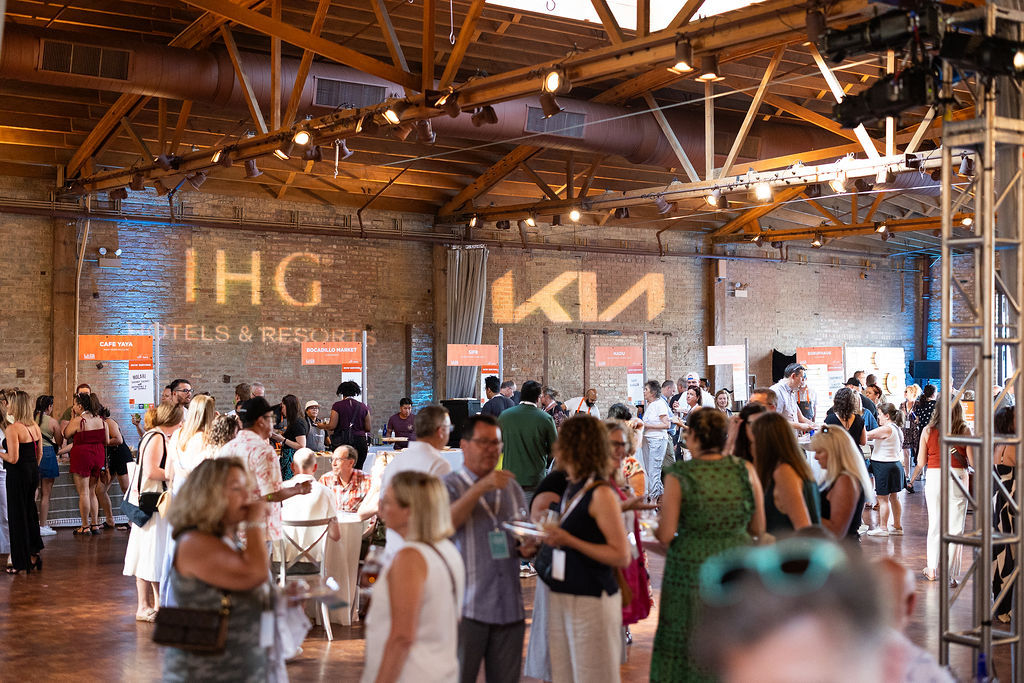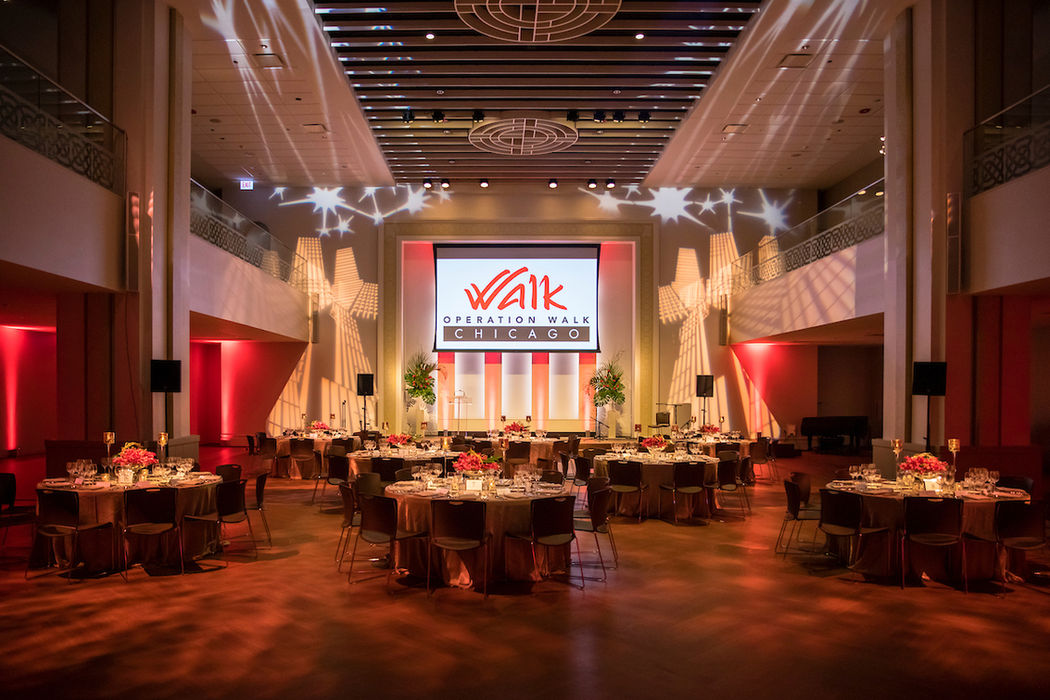CORPORATE EVENTS
ROCKWELL ON THE RIVER
Corporate Events at Rockwell on the River
Rockwell on the River is located on the scenic North Branch of the Chicago River. Formerly a manufacturing complex, this unique building features a dramatic venue with over 16,000 square feet of the main event space, with an additional 3,000 square feet of river deck and staging areas. The architectural details from top to bottom include high lofted double bow truss ceilings, skylights, exposed brick, and timber construction. On the bottom, Black Locust end-grain woodcuts are installed to give a seamless view of the riverfront.
Either by land or sea, getting to Rockwell on the River is easy. Off the Kennedy expressway at the Kimball or California exits, or come by boat (35 minutes from downtown). Ideal for social, corporate, or not-for-profit events, Rockwell on the River will delight and surprise audiences the moment they arrive on site. This exceptional venue will make your event a very unique experience!
Capacities:
16,000 sq feet in main space| 3,000 sq. feet of outdoor space |3,000 sq feet of staging space 500+ person capacity
Inclusions:
10 - Hi-Top Tables
10 - Cabaret Table
10 - 8ft Commercial Tables
10 - 6ft Commercial Tables
25 - 8ft x 4ft Commercial Dining Tables, seating up to 10 guests
4 Custom Designed Bars
250 Metal French Country Chairs
Green Room Adjustable Draping is easily divisible to transform the space
Day Of Venue Team: Facility Representative, Building Maintenance
Amenities:
The amenities at Rockwell on the River include a 1,300 square foot catering kitchen, distinctive bars, tables and chairs, artfully designed restrooms, a convenient loading dock, and many details making the space exceptional. And the Rockwell series of buildings features a Distillery, Brewery, Roastery, and a Marina - all connected by Italian cobblestones designed and individually installed to mimic the movement of the Chicago River!




SKYLINE LOFT
Corporate Events at Skyline Loft Chicago
Skyline Loft offers the city’s largest loft space: 18,000 square feet set against a backdrop of sweeping city views and the South branch of the Chicago River. It is a visually breathtaking space featuring timber loft construction, exposed brick, and soaring ceilings and skylights. This historic 1911 building showcases the original freight elevator – complete with a tiered chandelier – which transports guests, cars, and objects up to 8,000 pounds to the event space above.
The Skyline was named the “Best New Venue” by the Illinois Meetings and Events Magazine and is one of Crain’s Chicago Business’s “Best Event Spaces.”. This open loft space is on the top floor of the Bridgeport Art Center and is a blank canvas that can be transformed for any occasion that demands an exceptional setting.
Capacities:
18,000 sq. feet | 100-500 + person capacity
Inclusions:
4 - Metal bars on wheels
1 - Penny-Top Bar for elevator
30 - 66” rounds for dining
300 - French country farm chairs
10 - 6 foot rectangle tables
10 - 8 foot rectangle tables
10 - Highboy tables for cocktails
10 - Cabaret tables for cocktails
Facility Representative
Building Engineer
Elevator Attendant
Amenities:
Beautiful maple flooring with wood inlay
Exposed brick walls
Timber loft construction
15 foot wood beamed ceilings
Expansive skylight
Historic 35 person passenger elevator
Artistically designed bathrooms
Private, beautifully decorated suite
HVAC advanced system
Separate service elevator for vendors
On-site catering kitchen
Custom taupe draping
Built-in coat check room
WiFi
Free Parking
Easy access from I-90/94 and Lake Shore Dr.
12 minutes from McCormick Place
Only 5 miles from downtown Chicago
Just 6 Minutes from Guaranteed Rate Field
7 minutes from I-55




SCULPTURE GARDEN
Corporate Events at Sculpture Garden
Sculpture Garden Gallery defines raw urban elegance with architectural elements that include timber loft construction, exposed brick, hardwood floors, and oversized 12-foot-long windows and doors leading to the Garden for easy in and out access. The entryway, adorned with stunning chandeliers, takes guests through the original five-story elevator cab and into the inviting 12,000 square foot event space and beyond. The details continue into the artfully designed and furnished private suites, along with the restrooms, which boast original art installations and illuminated onyx sinks.
The outdoor component of the Sculpture Garden Gallery is visually breathtaking and features 4,500 covered square feet of courtyard built along the historic former railway that once serviced the building. The 3-season Garden includes gas heaters, archway seals to block wind, and optional drapery. Reclaimed granite pavers, along with soaring original brick archways, are adorned with beautiful 6-foot-tall boxwood topiary and seasonal planters. Illuminating the space are stunning oversized chandeliers with a metal orb inspired by Foucault’s gyroscope. The ivy-filled garden includes sculptures from acclaimed local and international artists and is an ideal setting for any special day.
Capacities:
12,000 sq. feet (Inside) 4,500 sq. feet (Outside) | 300+ person capacity
Inclusions:
2 - Metal bars on wheels
25 - 66” rounds for dining
250 - French country farm chairs
10 - 6 foot rectangle tables
10 - 8 foot rectangle tables
10 - Highboy tables for cocktails
10 - Cabaret tables for cocktails
1 - Fire Door Table
1 - 10 foot Rustic Farm Table
Facility Representative
Building Engineer
Parking Attendant
Amenities:
Outdoor gas heaters
Topiary graced archways
Two sets of floor-to-ceiling French doors
HVAC advanced system
On-site catering kitchen
Independent lighting system on dimmers
Entryway projector and video-mapping walls
Wi-fi
Free Parking
Solid maple flooring
Exposed brick walls
12-foot wood-beamed ceilings
Artistically designed & decorated bathrooms
Built-in coat check room
Two private, furnished suites
Taupe Draping Panels-Indoor
Crystal and Metal Orb Chandeliers




AMAZING SPACE
Corporate Events at Amazing Space
Located steps away from Old St Patrick’s Church at the cross-section of Quincy and Desplaines, Amazing Space is the ultimate West Loop Gate locale for the next event.
Parking is conveniently located in the Amazing Space building – a welcome respite from the challenges of the city of Chicago parking. Amazing Space includes a catering kitchen, distinctive
bars, tables, and chairs, restrooms on the first and second floors, an elevated lighting system, a sunny bridal suite, and sophisticated A/V.
The 6,000 sq. foot event space boasts soaring ceilings and architectural elements inspired by Old St. Pat’s. The 2nd-floor mezzanine overlooks the main floor, providing a beautiful flow for the cocktail reception.
Capacities:
6,000 sq feet in main space
Cocktail parties: 100 up to 750 | Sit-down: up to 500
Inclusions:
Tables for 400 guests: 40- 72” rounds & 20 Hi-Boy Tables
6 - 6ft tables and 8 - 8ft tables
4 Bar Structures
Stage with ADA Access
Chairs for 700
Dedicated Wi-Fi
On-site Catering Kitchen
Projector & Ceiling Mounted Screen
Sophisticated Lighting System
Green Room / Bridal Suite
Grand Piano (rental option $250)
Parking: Mon-Fri 100 spaces: 6pm-12am, Saturday 200 spaces: 12pm-12am
Building Staff: Venue Coordinator ($400 coordinator fee)
Amenities:
Within 1.5 miles of Michigan Avenue and State Street
1 block from Chicago’s famed Greektown
38 Four-star hotels within two miles
Minutes away from CTA, Metra, and the Kennedy
Walking distance to 88 restaurants
Beside an urban oasis, the Heritage Green Park
%20Room%20shot.jpg)











































